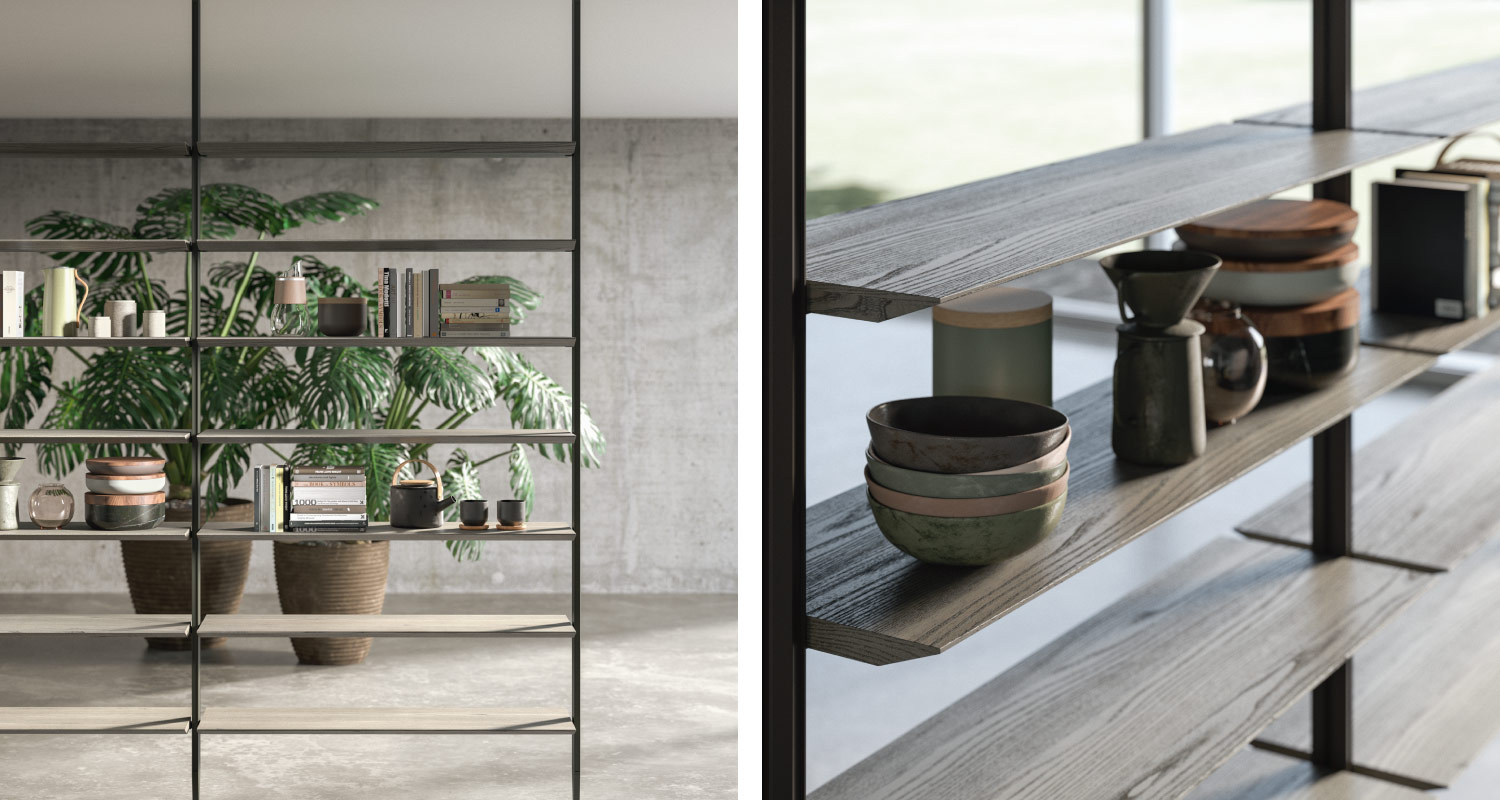Projet « Made in Alta »
Grâce à un projet cofinancé par l’Union Européenne, Alta a entamé une phase importante de transformation qui met au centre une profonde révision de…

Space beyond space, distinct design volumes that become contiguous and continuous, overcoming the feeling of the limit of physicality thanks to solutions that free the perspective.
Open System: innovation focused on evolution
After Alubox, the ultralight aluminium door, Alta continues to explore the applications of this noble metal. Increasingly used in the design world for its unique characteristics, aluminium was chosen by Alta Cucine to create the Open System bookcase, in line with the environmental sustainability path undertaken by the company. We prefer, in fact, the use of materials that do not pose the theme of disposal at the end of the cycle, but which guarantee the possibility of being fully reused.
With this new proposal Alta extends the horizons of its System 22 by extending the kitchen to the entire living area, the beating heart of every home. A perfect trait d’union, to combine the two environments without making them appear two different worlds.

Lightness and compositional versatility: a perfect combination
The current conception of the spaces, with few open walls and plants, is extreme in the open spaces and in the living rooms open to the open kitchen, if on the one hand it is a guarantee of wide range and perspective, on the other hand it renounces to delimit and identify the different areas of the house.
Being able to have an element like Open System allows to divide without barring, to characterize without limiting, to contain without closing, to overcome the idea of dividing bookcase to become a vertical functional space. All this without giving up the fundamental element of architecture: light.
Verticality is given by custom-made uprights, from floor to ceiling, which allow a free arrangement of horizontal elements and to select number and height of shelves. There is a wide choice of finishes with original characteristics, oak, elm and walnut essences, matt, glossy and metallescent lacquers in addition to the laminates, to guarantee a perfect stylistic integration with the architectural mood of each room.
Without limitations: the wide modularity, with heights of up to 3 metres and room widths of up to 2.70 metres, makes Open System the ideal solution not only for typically small urban spaces, but also for defining extremely large environments such as industrial lofts or directional applications.

Alta Another View: design on a human scale
In the extraordinary circumstances we have experienced in this pandemic period, it was necessary to completely rethink our daily living space. For this reason, the new planning will have to take into account changed lifestyles, which will see individual needs and family needs living side by side with needs related to the profession. Therefore, a creative innovation of spaces with a reshaping of containers and contents will be essential.
The concept of òikos is as relevant as ever: this term, typical of Greek culture, refers to the home as the basic unit of society and embodies the values of family, home and protected space, three distinct but closely related values.
In the conception and planning of spaces, man, with his personality, needs and ideas, returns to play a leading role. As the great architect Le Corbusier well expressed: “Space, light, order. These are things that men need, like they need bread or a place to sleep”.
The customer is at the heart of every Alta Cucine project: we guarantee maximum freedom of expression to creativity, proposing a System that can be moulded and adapted to any technical-functional need and aesthetic desire, a System rich in modularity and the many possible combinations of finishes and material elements.
It is not just a question of furniture, but of living well today to build the world of tomorrow that we would like.